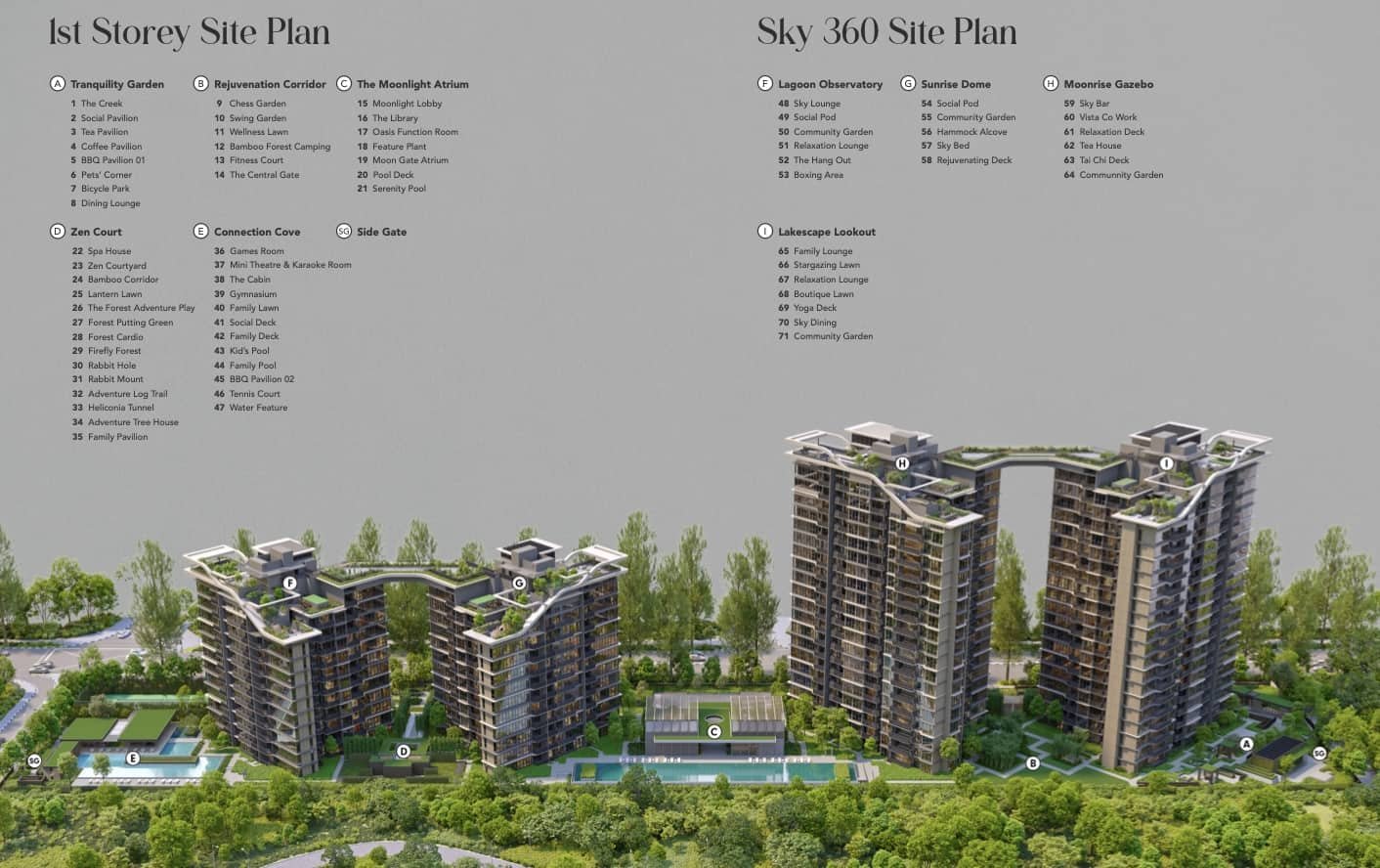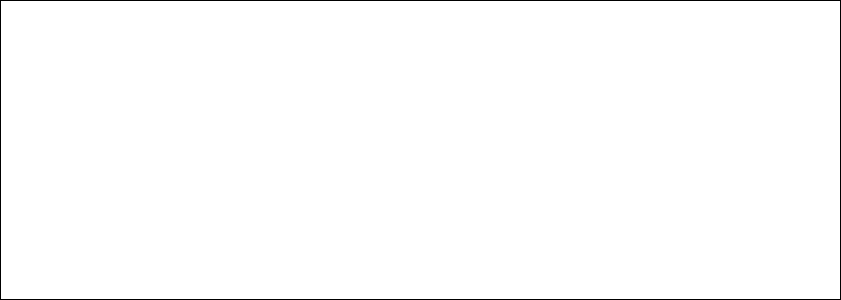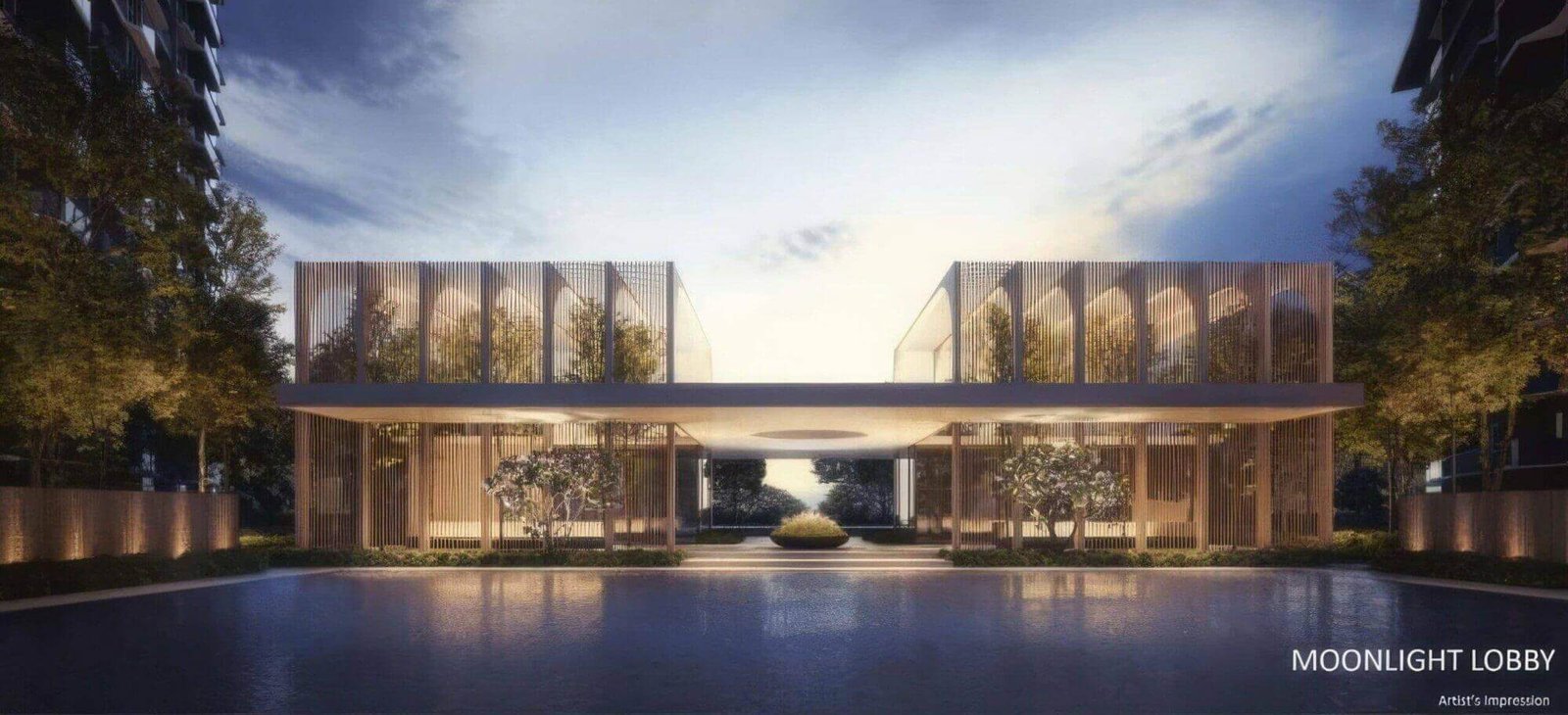SITE PLAN
Sora Condo Site Plan & Facilities
The Ideal Living Haven In A Prime Location
The Sora Condo site plan is designed to maximize the use of space while providing a comfortable and relaxing environment for residents. The development comprises 2 blocks of 20-storey towers and 2 blocks of 12-storey towers of 440 units, with a mix of 1- to 5-bedroom units available, covering a total area of 17,136.9 square meters and includes 598 units. The site plan is thoughtfully designed to provide a luxurious and tranquil lifestyle for its occupants.

The amenities at Sora Condo are designed to provide a comfortable and relaxing environment for its residents. The development has a swimming pool, gym, tennis court, and playground, among others. The site plan also includes BBQ pits, a sky gym, and a children’s playground. These facilities are designed to cater to the needs of its residents and provide a luxurious and tranquil lifestyle.
The Sora Condo is situated in the Jurong Park or Jurong Gardens precinct. The presence of lush greenery that surrounds the precinct inspired the name, Taman Jurong. Future occupants of Sora condominium who are lovers of Mother Nature can enjoy the convenience of walking to the Jurong Lake Gardens. The newly transformed Jurong Lake Garden has 2.3-hectares worth of landscape and park, which offers a diverse range of recreational activities to its visitors.

